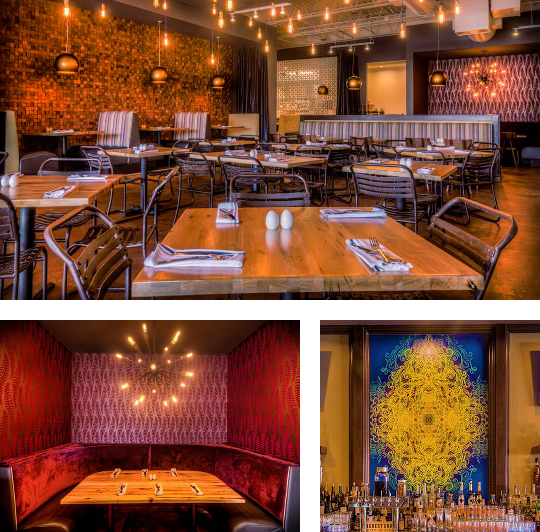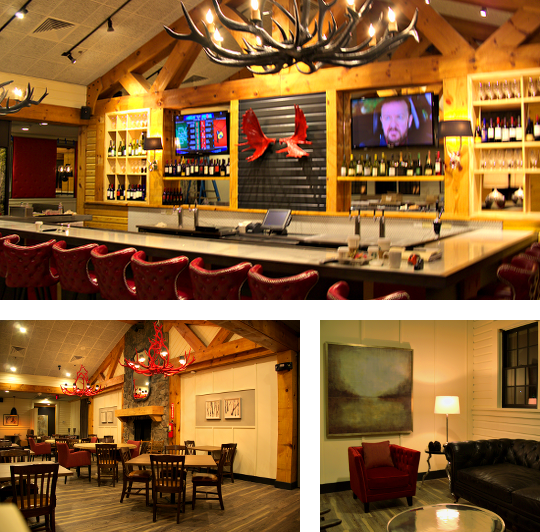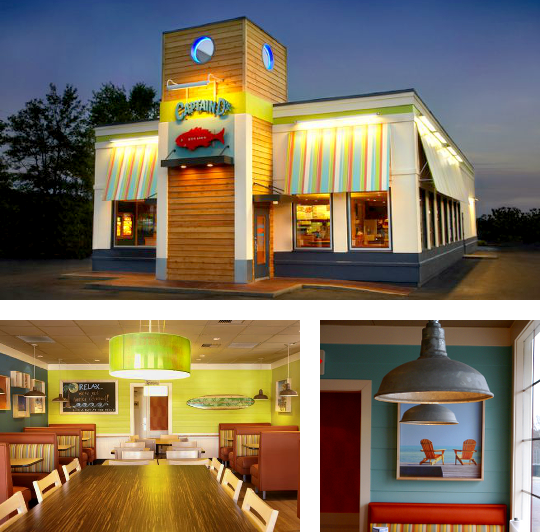![]()
![]() The following is a selection of case studies of specific Architecture, Interior Design and Branding projects completed by Hyer Creative.
The following is a selection of case studies of specific Architecture, Interior Design and Branding projects completed by Hyer Creative. ![]()
SOUTHERN GROUND ARTIST INCAtlanta Headquarters CLIENT: SOUTHERN GROUND INC. and MUSICIAN ZAC BROWNConcept Design – Furniture Design and Fabrication – Project ManagementWhat does a former 25,000 sq ft. abused warehouse housing railroad parts, and an award winning recording artist have to do with each other? Most would say not much. However when two creative minds get together, that of Zac Brown and Allison Hyer you create a vision of offices, a test kitchen, hang out space for the band and a headquarters to all things Southern Ground. The space had to embody the heart and soul of the artist that called it home. While the bones of the structure were good, the space needed to be redefined to functional office and meeting spaces, a test kitchen, manufacturing space that was relaxed and personal, yet professional and equal to the caliber of the Southern Ground companies. Hyer Creative worked to make the fact that the space was devoid of natural light a plus in the design verses reeling against it. Designing and fabricating the majority of the furniture and millwork allowed Hyer Creative to create drama and scale that related well to the mass of the space. Reclaimed and re-purposed woods, leather, steel and tin helped to make the building warm, and intimate. Hyer Creative followed up with developing the architecture, design and construction management of the Southern Ground Social Club in Senoia Georgia two years later. Zac had this to say about principal and owner Allison Hyer: “You do a great job. We could not have done this without your help. You are a bada**” |
[pinit] More Images Here |
![]()
|
[pinit] More Images Here |
ZEAL MODERN EATERYRestaurant and Lounge CLIENT: Scott SawantConcept Development – Lease Negotiation – Architecture & Design – ProcurementHow do you start a restaurant? That is how conversations often starts with clients. It has long been a dream of many, but it is, at best a daunting task to concept and open a successful restaurant. Hyer Creative can guide a client though every critical decision. Zeal was the brainchild of a Scott Sawant a 20 something entrepreneur with a passion for restaurants. Together Hyer creative was able to advise in the site selection and help to secure an A site location. HC lead all landlord negotiations, ensuring a smooth tenant/landlord relationship. Hyer Creative identified a need for a family friendly, neighborhood driven, upscale casual concept with a hint of international flare. Unique in its BoHo casual elegance, the menu of small plates and healthy entrees maintains the restaurant as a top pick of the locals. The bar strategy was to create a living room environment that allows people to feel relaxed and pampered. Warm jewel tones, mixed with antique mirror and vibrant art makes Zeal feel comfortable to both those in suits and board shorts. Hyer was able to acquire the outdoor sidewalk area to create an outdoor patio that opens up the restaurant, and almost doubles the number of table tops. From start to finish, the name ZEAL is emanated from the smallest detail in the dining room to custom cocktails, and shuffleboard tables. Zeal continues to garner great reviews and a loyal following. |
![]()
BC STEAKFormerly Bugaboo Creek Steakhouse CLIENT: BC Restaurants, LLCBrand Consulting – Strategy Development – Naming, Logo & Signage – Architecture & Interior Design – Procurement & Furniture Design – Construction ManagementAs consultants we are often asked to develop, strategize and implement programs to help turn around lagging or stagnate brands. The new ownership group of Bugaboo Creek Steakhouse approach Hyer Creative to help them find a footing in the ever changing mid-tier steakhouse landscape. The bottom line was to drive guest count, add to the average check as well as set the direction for the chain for the next 10 years. Hyer Creative developed a position for the brand that expanded the customer base, created a separate bar program and elevated the current food offerings and ambiance. The next generation of Bugaboo Creek Steakhouse became “ BC Steak and the Silver Birch Bar,” offering what was trademarked by Hyer as “lodge chic”. The space, logo and vibe was one of a classic lodge delivered with a modern and fresh twist. The bar, once only a place used on the weekends, became vibrant with diners, people playing shuffleboard and darts, and connecting with friends in the cozy nooks and soft leather sofas. No longer a place where the animals talk, but the people talk about the food and space, BC Steak is enjoying new customers, higher check averages and record sales in the bar. |
[pinit] More Images Here |
![]()
|
[pinit] More Images Here |
Captain D’sCaptain D’s Remodel CLIENT: Captain D’s Corp.Brand Consulting – Brand/Marketing Positioning – Logo Refinement – Architecture & Interior Design – ProcurmentCaptain D’s Seafood Restaurants have been a staple in the fast food landscape for nearly 40 years. Over that time not much had changed…inside or outside the building itself. The food, building and interior was that of a somber New England fishing village. With dwindling customers and food that was not evolving with peoples eating habits Captain D’s needed to “refresh” the brand in every area. Hyer Creative was called upon to help define the issues, and create a plan to get D’s back on a positive track, both with consumers and franchisees of the brand. After completing due diligence within the market place, consumer intercepts and physical assessments of the facilities, HC developed a 3 prong strategy.
Today, 3 years after the program began, D’s has exceeded its goals and are building new restaurants for the first time in a decade. |
![]()
KLEEMAN RESIDENCERitz Carlton Residences AtlantaPrivate Residence CLIENT: Alan & Kathy KleemanConcept Design – Furniture Design and Fabrication – Interior Design – ProcurementWhen Al and Kathy Kleeman decided to make the transition from a large home in a prominent Atlanta residential community, to Buckhead, they knew that it needed to keep the relaxed nature of their former home, while still having casual sophistication. Their unit had stunning views but had structural challenges with large concrete columns and millwork and finishes more staunch traditional than their more moderate taste. Often it is hard for clients to put into words what they like or want in a home. Quite often the digress to “modern” or ”traditional” as these are all terms people know. The team at Hyer Creative strives to determine what is “home” for each client. Never plugging the client into our style, but crating something that reflects who they are in a manner that is comfortable and on point. Hyer Creative worked with the Kleemans to create a pallet that created an airy, natural feel that connects with the earth and sky that lies beyond the window wall to create an almost seamless space. Unique wall storage and display units were custom designed by Hyer Creative and built to cover a concrete column, house the TV and electronics, showcase art, while itself, forming an artistic grouping on the feature wall. A slab of granite with hues of soft ocean sand and wavelike movement replaced the dark green slab that was original to the kitchen. A custom desk and storage unit easily converts the den to a guest room that is cozy and inviting without the natural light enjoyed by the rest of the residence. Soothing blues and raffia tones greet you in the master while a pop of orange gives you a hint of Parisian flare in the guest bedroom. As with every client we treat their money as if it were our own. Finding architecture and design solutions that are affordable yet are both functional and visually stunning is one of main goals. We strive not only to have client that turn into friends that return to us over and over again. ** this is the second Kleeman residence by Hyer Creative. |
[pinit] More Images Here |





